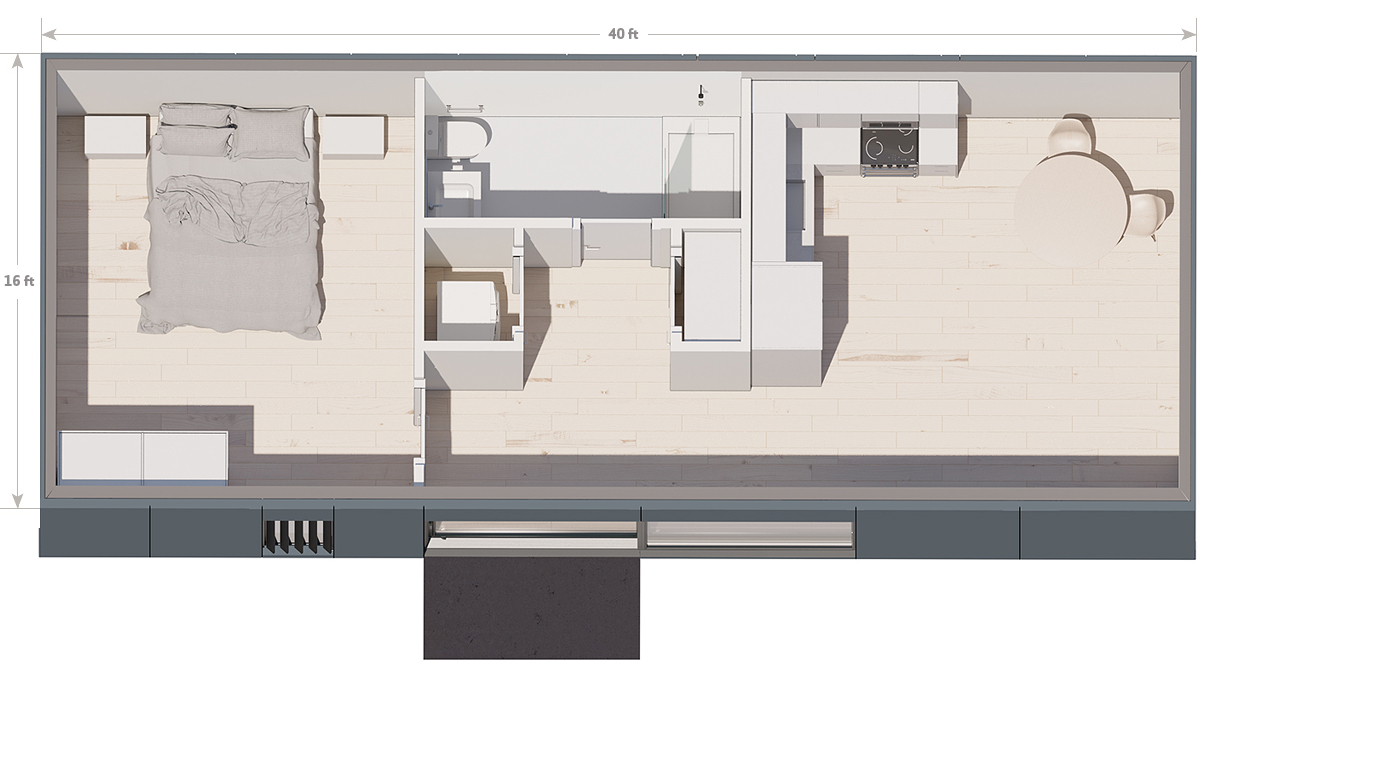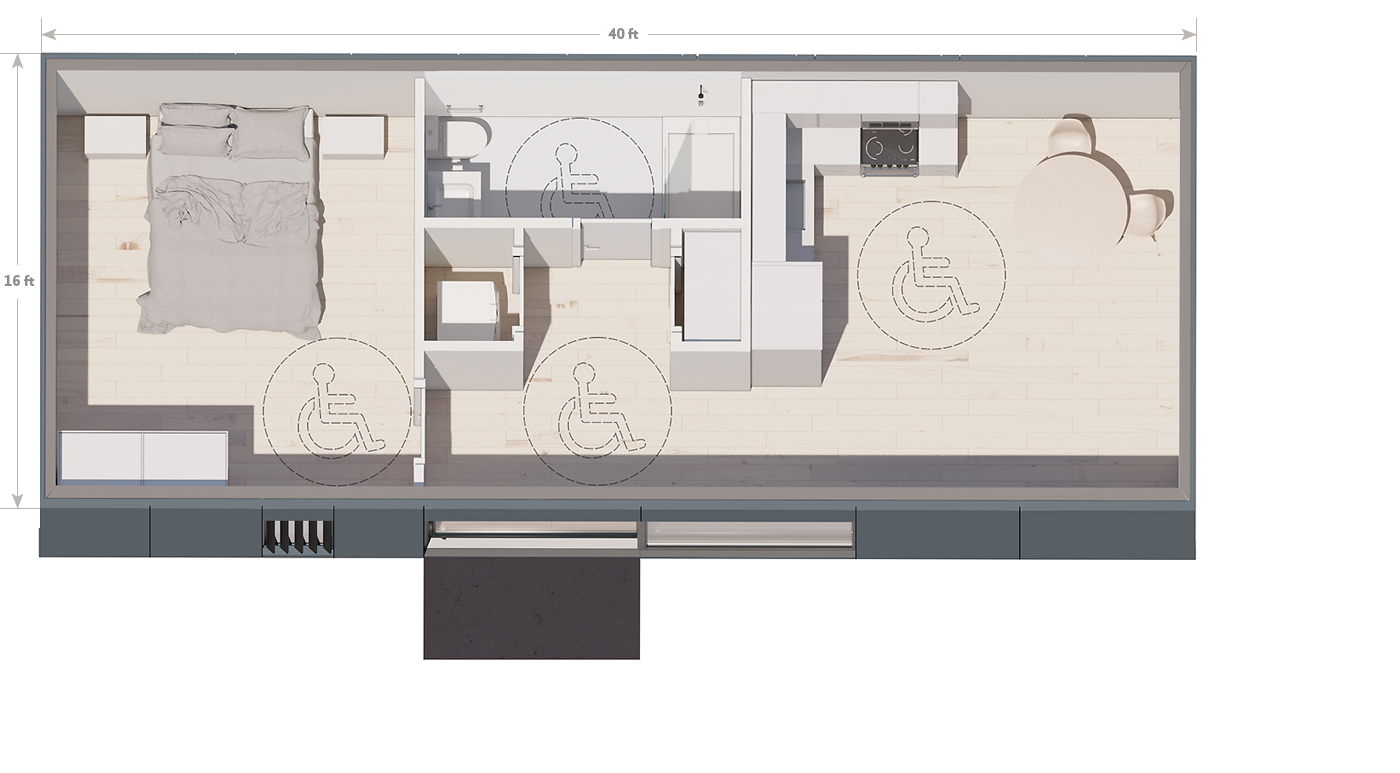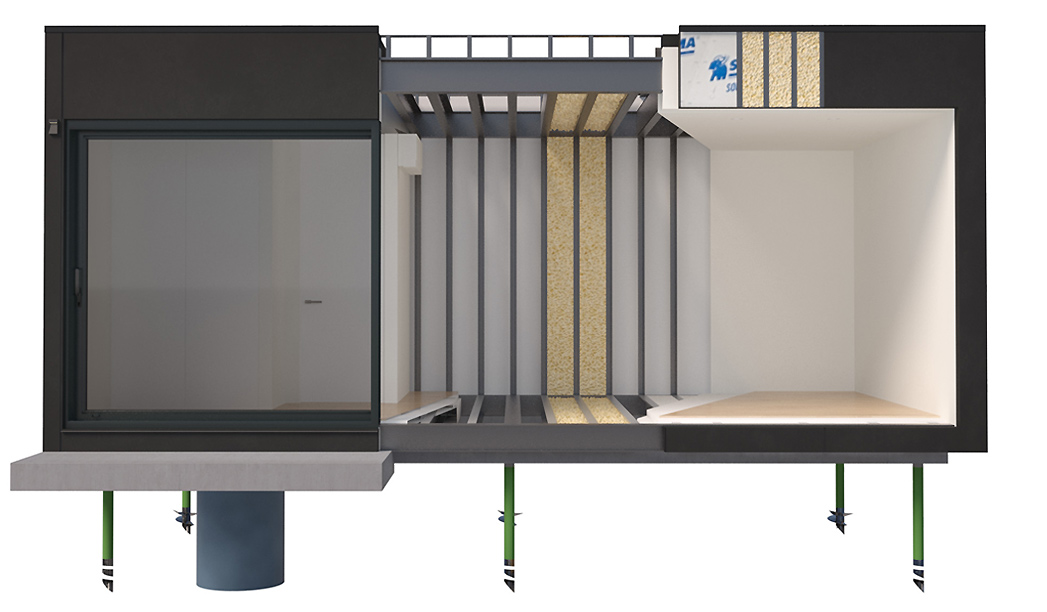A Diverse Series of Design Consideration
When seeking universal design accommodations, our diverse set of collections can be modified to offer the perfect blend of accessibility.

Features and spatial modifications to support limited mobility.

Modifications to support limitations in sight, sound and/or touch.

Modifications to support cognitive, learning, and neurological needs.







